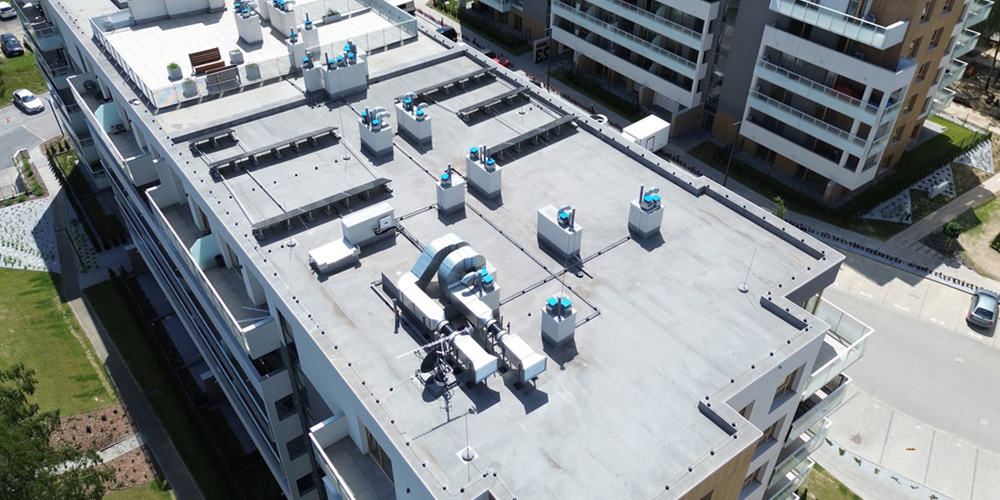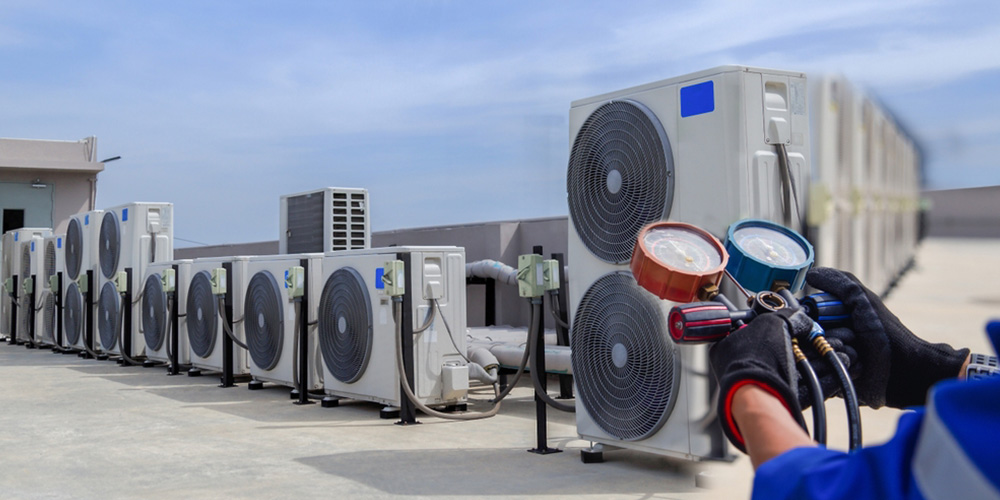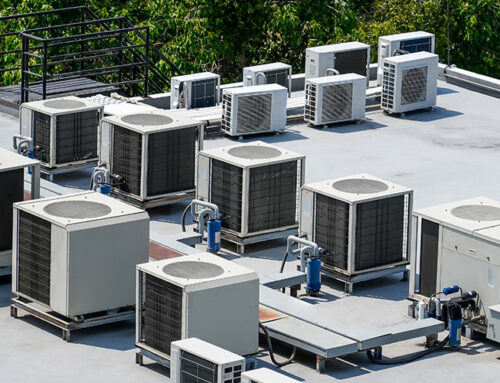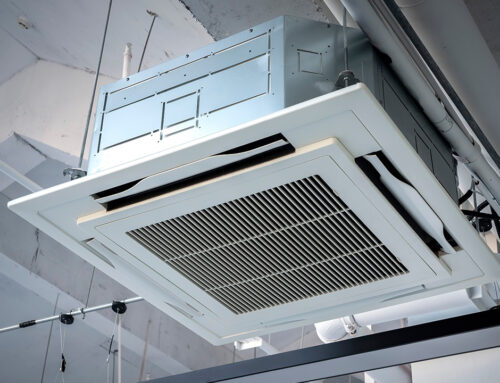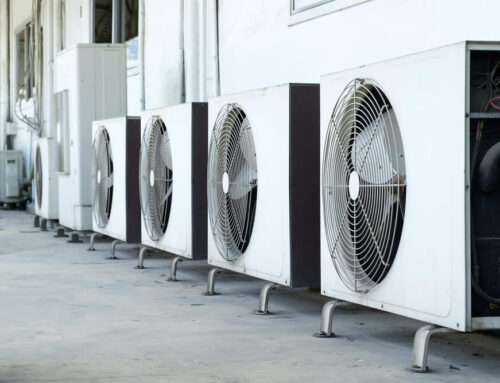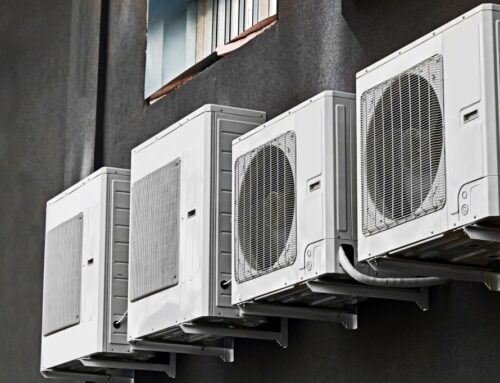In the complex world of commercial buildings, understanding the basics of HVAC zoning is essential for contractors striving to maximize energy efficiency and occupant comfort. HVAC zoning allows for precise temperature control across different areas of a building, optimizing energy use and enhancing the overall indoor environment. For contractors, mastering this aspect of commercial air conditioning can be the key to overcoming traditional inefficiencies and providing superior service to their clients.
In this guide, we at Chills AC want to delve into the fundamentals of commercial HVAC zoning, exploring how it works, the benefits it offers, and the components that make it a game-changer. By embracing the right zoning strategies, contractors can transform their approach and deliver unparalleled results, positioning themselves as leaders in the industry.
Introduction to HVAC Zoning
What is HVAC Zoning?
HVAC zoning is a system that divides a commercial building into different areas, or zones, each with its own independent temperature control. This approach allows for precise management of heating and cooling, enabling specific areas to be set according to their unique temperature requirements. Traditional systems often apply a one-size-fits-all approach, leading to inefficiencies and discomfort. In contrast, HVAC zoning uses multiple thermostats connected to a central control panel.
Dampers in the ductwork open and close to direct airflow where it’s needed. For example, office spaces with large windows might require more cooling, while interior meeting rooms need less. By tailoring the climate conditions to each zone, energy consumption is optimized, reducing costs and enhancing comfort. This strategic approach allows contractors to deliver customized solutions, addressing the specific needs of each client and ensuring optimal performance of commercial HVAC systems.
Importance in Commercial Buildings
In commercial buildings, HVAC zoning is crucial for balancing energy efficiency with occupant comfort. These buildings often feature diverse spaces like offices, conference rooms, and open areas, each with different heating and cooling demands. Without zoning, a single HVAC system might overheat some areas while undercooling others, leading to discomfort and wasted energy. By implementing an HVAC zoning system, each area can be controlled independently, ensuring the right temperature for each space.
This leads to significant energy savings, as the system only works as hard as necessary for each specific zone. Furthermore, zoning enhances indoor air quality by allowing better ventilation control, crucial for maintaining a healthy work environment. Ultimately, for contractors, providing an effective zoning strategy not only demonstrates expertise but also adds value to their services, helping clients reduce operational costs and improve the satisfaction and productivity of building occupants.
Overview of Zoning Systems
Zoning systems in commercial HVAC setups are designed to ensure that every area of a building receives the appropriate level of heating and cooling. These systems consist of several key components: thermostats, zone dampers, and a central control panel. Thermostats in each zone provide feedback on the temperature, which the control panel uses to adjust the dampers—mechanical valves that regulate airflow through the ductwork. There are typically two types of zoning systems: traditional and smart zoning.
Traditional systems rely on manual adjustments and preset schedules, while smart zoning systems use advanced sensors and algorithms to automatically adjust settings in real-time based on occupancy and environmental conditions. Contractors implementing these systems can significantly enhance energy efficiency, as they reduce the unnecessary heating or cooling of unoccupied spaces.
By understanding and utilizing these systems, contractors can offer tailored solutions that meet the specific needs of their commercial clients, improving both comfort and operational efficiency.
How HVAC Zoning Works
Components of a Zoning System
A comprehensive HVAC zoning system comprises several crucial components that function together to optimize climate control. At the heart of the system are thermostats, installed in each zone to monitor and set the desired temperature. These thermostats communicate with a central control panel, which processes the information to manage the system’s operations. Another critical component is the zone dampers, located within the ductwork.
These dampers open and close to control airflow to the designated zones, ensuring precise temperature regulation. Additionally, advanced zoning systems might include sensors that detect occupancy and adjust settings accordingly, enhancing efficiency. For contractors, understanding these components is essential to design and implement systems that maximize energy efficiency and comfort.
By utilizing these elements effectively, they can offer clients solutions that not only reduce energy consumption but also maintain optimal indoor environments, making them indispensable partners in energy management and occupant satisfaction.
Control Mechanisms and Technologies
Control mechanisms and technologies are pivotal in enhancing the functionality of HVAC zoning systems. These systems typically employ a central control panel that integrates with thermostats and dampers to regulate temperature across different zones. Modern advancements include smart thermostats and sensors that enable real-time adjustments based on current conditions and occupancy levels.
These technologies allow for remote monitoring and control, often through mobile apps, giving facility managers and contractors the flexibility to adjust settings from anywhere. Additionally, some systems utilize machine learning algorithms to predict and adapt to usage patterns, further improving efficiency. For contractors, mastering these technologies is crucial for offering state-of-the-art solutions that meet contemporary energy efficiency standards.
Implementing advanced control mechanisms not only optimizes system performance but also provides clients with enhanced control over their building’s climate, ultimately leading to greater energy savings and improved comfort for occupants.
Integration with Existing HVAC Systems
Integrating HVAC zoning into existing systems involves careful planning and execution to ensure compatibility and efficiency. For contractors, the key is to evaluate the current HVAC setup to determine the best approach for incorporating zoning capabilities. This might involve retrofitting ductwork to include zone dampers or upgrading thermostats to smart models for better control. The process can vary significantly depending on the age and type of the existing system. Newer systems may have built-in compatibility with zoning technologies, while older models might require more extensive modifications.
It’s essential to work closely with building managers to understand their specific needs and constraints. The goal is to enhance the system without causing significant disruptions. By effectively integrating zoning systems, contractors can help clients achieve improved energy efficiency and personalized climate control, providing a scalable solution that aligns with modern energy management goals while extending the life and utility of the current HVAC infrastructure.
Benefits of HVAC Zoning
Energy Efficiency and Cost Savings
HVAC zoning substantially enhances energy efficiency and offers significant cost savings, making it an attractive option for commercial buildings. By allowing precise control over the heating and cooling of individual zones, energy is only used where and when it’s needed. This targeted approach reduces the waste associated with maintaining uniform temperatures across all spaces, which is common in non-zoned systems. For instance, during off-hours, unoccupied areas can be set to minimal heating or cooling, drastically cutting down on energy consumption.
Over time, these efficiencies translate into lower utility bills, providing a tangible return on investment for building owners. Additionally, by optimizing the workload of HVAC systems, zoning can extend the lifespan of equipment, further reducing costs related to maintenance and replacements. For contractors, these benefits highlight the value of zoning systems, enabling them to offer clients solutions that align with both sustainability goals and budgetary constraints, ultimately enhancing their reputation as forward-thinking industry leaders.
Enhanced Occupant Comfort
HVAC zoning significantly boosts occupant comfort by addressing the diverse temperature preferences and needs within a commercial building. Different areas often require varying levels of heating and cooling—consider a busy office space versus a seldom-used storeroom. Zoning allows these spaces to be individually controlled, so each zone maintains its optimal temperature. This capability is especially beneficial in settings where different activities occur simultaneously, such as in mixed-use buildings or office complexes.
Occupants can adjust their environment to their comfort level without affecting the conditions in other areas. This flexibility leads to increased satisfaction and productivity, as employees work in an environment tailored to their preferences. For contractors, offering zoning solutions that prioritize comfort not only fulfills a critical client need but also demonstrates a commitment to high-quality service.
By improving comfort levels, contractors can help clients foster a more pleasant and efficient workplace, thereby enhancing their overall value proposition.
Improved Indoor Air Quality
HVAC zoning plays a vital role in improving indoor air quality within commercial buildings. By allowing for individualized control over different zones, zoning systems ensure that ventilation can be adjusted according to specific needs. This is particularly important in areas such as conference rooms or kitchens, where air quality requirements vary significantly from open office spaces. With zoning, air can be filtered and circulated more effectively, reducing the presence of pollutants, allergens, and odors in the air.
Enhanced control over ventilation also means that fresh air can be introduced precisely where it’s needed, maintaining optimal air quality throughout the building. For contractors, promoting zoning as a solution for improved indoor air quality addresses a growing concern among building managers and occupants alike. Healthier air not only contributes to the well-being and productivity of occupants but also aligns with increasing demands for environmentally conscious building practices, making it a compelling reason for clients to invest in zoning systems.
Designing an Effective Zoning Strategy
Considerations for Large Spaces
Designing an effective zoning strategy for large commercial spaces requires careful consideration of multiple factors to ensure optimal performance and efficiency. One of the primary considerations is the layout and usage of the space. Large, open areas such as warehouses or auditoriums might benefit from fewer, larger zones, while more segmented spaces like office buildings may require multiple smaller zones to accommodate varying occupancy and activity levels. Another critical factor is the placement of thermostats and sensors, which need to accurately reflect the conditions of each zone for precise control.
The HVAC system’s capacity should also be evaluated to ensure it can handle the demands of multiple zones without straining. Additionally, the integration of smart technologies can enhance the flexibility and responsiveness of the system. For contractors, understanding these variables is essential to design and implement a zoning strategy that meets the specific needs of large spaces, ensuring both efficiency and occupant comfort.
Tailoring Solutions to Building Needs
When designing an HVAC zoning strategy, tailoring solutions to the specific needs of a building is crucial for achieving the best results. Each building has unique characteristics, such as architectural design, usage patterns, and occupancy levels, which must be considered. Contractors should start by conducting a thorough assessment of the building’s layout and existing HVAC system. This helps identify areas with differing heating and cooling requirements. It’s also essential to consider factors like window placement, insulation quality, and the presence of heat-generating equipment, as these can affect temperature regulation.
By customizing the zoning setup to address these variables, contractors can ensure that each zone operates efficiently and effectively. Additionally, involving building managers in the planning process can provide valuable insights into daily operations and specific challenges, leading to more precise solutions. This tailored approach not only optimizes energy use and comfort but also demonstrates a contractor’s expertise and commitment to meeting client needs.
Overcoming Common Challenges
Implementing HVAC zoning in commercial buildings comes with its share of challenges, but these can be effectively managed with strategic planning and execution. One common issue is balancing the load across different zones to prevent any single zone from overburdening the system. This requires careful calibration of dampers and thermostats to ensure even distribution of heating and cooling. Another challenge is integrating zoning with existing HVAC systems, which might not initially be compatible with modern zoning technologies. Contractors must assess the current infrastructure and determine what upgrades or modifications are needed to facilitate smooth integration.
Additionally, ensuring accurate placement of sensors and thermostats is crucial to avoid false readings that can lead to inefficient operation. Training facility managers and staff on the new system can also help mitigate operational issues. By proactively addressing these challenges, contractors can provide reliable and efficient zoning solutions, enhancing the value of their services while ensuring client satisfaction.
Implementation and Maintenance
Steps for Successful Installation
Successful installation of an HVAC zoning system involves several critical steps that ensure optimal performance and efficiency. First, conduct a comprehensive site assessment to understand the building’s layout, existing HVAC infrastructure, and specific climate control needs. This analysis informs the planning phase, where the number and location of zones, dampers, and thermostats are determined. Next, prepare the site by ensuring all components are readily accessible and the HVAC system is shut down safely to prevent any hazards.
During installation, carefully install zone dampers within the ductwork and connect them to the centralized control panel. Thermostats should be strategically placed in each zone for accurate temperature sensing. After installation, conduct thorough testing to verify that each zone responds correctly to the control settings and that airflow is balanced across all zones. Finally, provide training for building staff on system operation and maintenance to ensure long-term efficiency and effectiveness. This methodical approach minimizes disruptions and maximizes the benefits of HVAC zoning systems.
Routine Maintenance Tips
Routine maintenance is essential for ensuring the longevity and efficiency of HVAC zoning systems. Regularly inspecting and cleaning zone dampers is crucial, as dust and debris can hinder their operation and affect airflow. It’s also important to check the calibration of thermostats to ensure they accurately reflect the conditions within each zone. Filters should be replaced or cleaned according to the manufacturer’s recommendations to maintain good air quality and prevent strain on the system. Additionally, a periodic audit of the system’s performance can help identify any imbalances or inefficiencies that may have developed over time.
This might involve testing each zone’s response to temperature changes and ensuring that the control panel correctly manages all components. Facility managers should also schedule professional inspections annually to address any technical issues that might not be apparent during routine checks. By adhering to these maintenance practices, building managers can ensure that their HVAC zoning system remains efficient and reliable, providing consistent comfort and energy savings.
Troubleshooting Common Issues
Troubleshooting common issues in HVAC zoning systems is pivotal for maintaining optimal performance and preventing costly disruptions. One frequent problem is uneven temperature distribution, which might be caused by malfunctioning dampers or incorrectly calibrated thermostats. Inspecting and adjusting these components can often resolve the issue.
Another common challenge is poor airflow, which may result from clogged filters or blocked vents. Regularly cleaning or replacing filters and ensuring that vents are unobstructed can help maintain proper airflow. If zones are not responding to control panel commands, it could indicate a problem with the wiring or the control panel itself. In such cases, checking connections and resetting the system might be necessary.
Inconsistent or inaccurate temperature readings often point to sensor issues, which require recalibration or replacement. By systematically addressing these issues, building managers and contractors can ensure HVAC zoning systems operate smoothly, minimizing downtime and enhancing occupant comfort and energy efficiency. Call us today and find out more!

